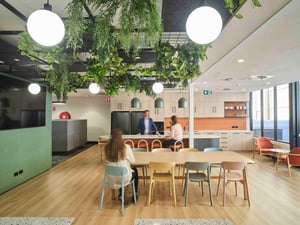
SDN
PROJECT INFORMATION
TRUE SOLUTION
The TRUE team successfully won the opportunity to design and construct SDN’s new Sydney HQ. Located across two newly renovated floors, the building, positioned on Greek Street, near Central station is full of character, featuring exposed ceilings, refurbished timber columns and natural brickwork. Before diving into the design, we conducted a series of workplace strategy workshops with a cross-section of business units to fully understand the organisational requirements and the unique user needs.
The discovery phase formulated a practical set of design principles which resulted in a breakdown of 4 defined agile neighbourhoods and flexible offices that were not owned by an individual but could also be used for focused working and meetings. This required furniture, IT and AV to be flexible and intuitive to use. Each neighbourhood boundary provides access to alternative work and meeting settings that were selected based on each team’s dynamics.
The overarching design concept for this project is organic forms, timeless accents and biophilic design which formed a language and narrative which threads its way through the space and our entire design. A key feature of the main work floor is the sociable welcome space that merges into an open breakout area designed for use throughout the day for work as well as rest which is influenced by the considered selection of furniture and bespoke joinery pieces that merge across both areas. Directly adjacent to the breakout is access to a generous external balcony that runs the full length of the floor and becomes an extension of the internal area. This has been populated with a mix of furniture and bespoke BBQ bench to encourage regular use.
The lower floor is dedicated to larger meeting rooms, training facilities and storage space. Small work and collaboration settings are positioned adjacent to the meeting rooms and a small coffee bar ensures this is a space to cater for all requirements. This floor is naturally darker with fewer external windows, which we have embraced with richer and more earthy tones to create a different mood to the main work floor.
Upon completion of the fitout our team returned to SDN’s new office to conduct office inductions, talking through each setting and facility in the office about how they are intended to be used. This exercise is a great introduction to a space particularly for SDN who came from a very old and tired traditional office environment, It provides the user with confidence and permission to work in an environment that is previously unfamiliar.
TRUE SOLUTION
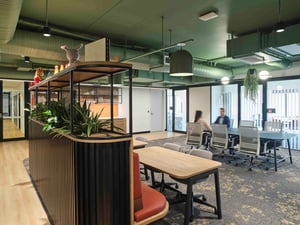
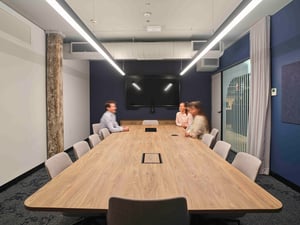
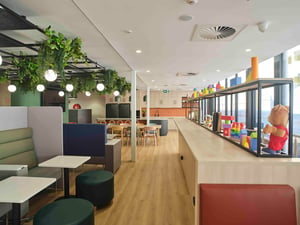
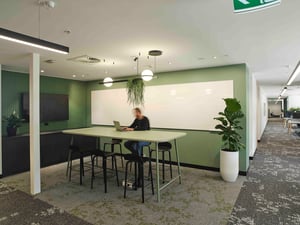
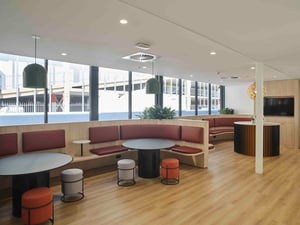



-Emailfooter.png?width=80&height=66&name=TRUE%20(White%20Trans)-Emailfooter.png)
