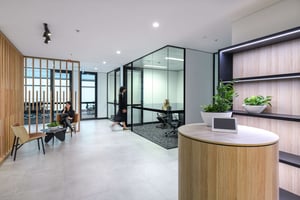
Data #3
PROJECT INFORMATION
After 10 successful years installed in the same building, Data #3 decided it was time to refresh their working space. This move was a perfect opportunity for the leading Australian IT services and solutions provider to consolidate their footprint from two-floors to one and adopt the industry`s latest technological trends.
Even though Data #3 just moved to the next-door building in North Sydney, the changes expected were significant. Data #3 goal was that new Activity Based Workstations and one-level only could bring unity to the team and improve collaboration.
CHALLENGES
The new energy-efficient building brought a few additional challenges to this project. Specific requirements for the air conditioner and lights system had to be followed. Data #3 also needed extra-condensed water to guarantee perfect air quality for their team.
TRUE then incorporated a mechanical plant room into the design to ensure the right level of comfort in air conditioning, with a chilled bean A/C system. To comply with light requirements, a full C/Bus controlled lighting system was used.
TRUE SOLUTION
One of the main priorities of Data#3 project was to optimize the use of space and make the most of their beautiful Sydney harbour views. The team can now benefit from the following:
-
10 different styles of open meeting room options, which form dynamics and multi-purpose breakout areas
-
13 highly tech-enabled closed meeting rooms that allow teams to connect no matter where they are
-
One of their biggest meeting room offers the possibility to be fully integrated with other areas, enabling Data #3 to accommodate a great deal of decent-size events
Collaboration and teamwork have been made easier through their new Activity-Based Workstation. Effective communication is encouraged through dozens of responsive screens installed throughout the office to share important internal messages.
Jack, from Wool and Hay, the Designer responsible for this project, proposed a design that created a warm welcoming space with dark accents, natural materials and a biophilic approach woven. “The monochromatic furniture, ceilings and glazing frames contrasted against the terracotta and timber joinery”, he said.
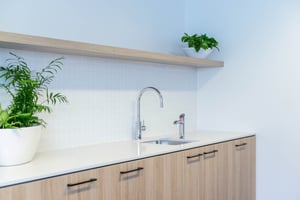
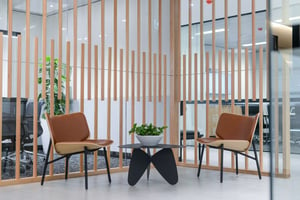
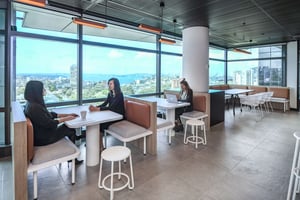
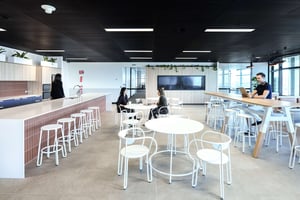
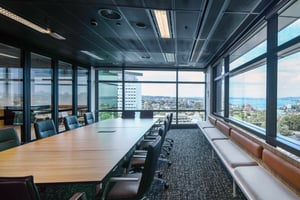


It’s been an absolute pleasure to work with the TRUE team. I couldn’t be happier with the outcome. Data #3 team can be proud to say now they work in a modern and tech-savvy environment that is up to date with the industry`s latest trends.
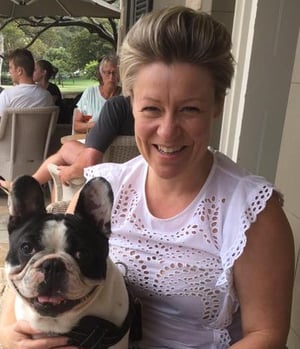

-Emailfooter.png?width=80&height=66&name=TRUE%20(White%20Trans)-Emailfooter.png)
